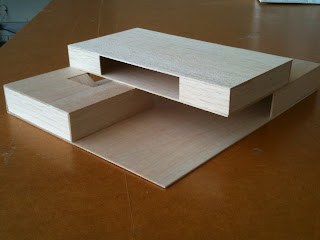Tuesday, May 3, 2011
The Proposition
The proposition is focused on the roof garden like Villa Savoye and try to separate the space for public and private. The ground floor has two semi private space separate from each other and has ramp each. The roof of the ground floor will be a garden and the box in the middle of 1st floor will be a private space.
Formal Device Aspect
Model of Formal Device Aspect
Drawing of Formal Device Aspect
The thin wall on the front used for wind break and has a little opening that allow people to see the landscape when they reach the 2nd floor from the ramp.
The diagram show that the exterior wall of the villa is clean and crisp without any line, but the interior has many gaps. It is for the interior wall and the column to intersect with the exterior. The opening of the 4 side allow people to see the landscape, and these opening has same proportion each opposite.
The diagram show the form of the ground level has curve shape for car to turn around with basis of 'machine for living'. The proportion and the length of the thin and thick is almost the same.
Drawing of Formal Device Aspect
The thin wall on the front used for wind break and has a little opening that allow people to see the landscape when they reach the 2nd floor from the ramp.
The diagram show that the exterior wall of the villa is clean and crisp without any line, but the interior has many gaps. It is for the interior wall and the column to intersect with the exterior. The opening of the 4 side allow people to see the landscape, and these opening has same proportion each opposite.
The diagram show the form of the ground level has curve shape for car to turn around with basis of 'machine for living'. The proportion and the length of the thin and thick is almost the same.
Structure Aspect
Model of Structure Aspect
Drawing of Structure Aspect
Drawing of Structure Aspect
The drawing show the column that support 2 level and have particular grid
Color Aspect
Model of Color Aspect
Color Drawing
The study is focused on the color used in the villa. There are two main color that Le Corbusier developed at that time. For the interior, the light pink and light blue was used to bring the relaxing atmosphere and comfortable feeling. The darker color is for the accent inside the villa. For the exterior, the white represent modernism at that time and the green use to blend with the landscape.
Exterior Color
Color Drawing
The study is focused on the color used in the villa. There are two main color that Le Corbusier developed at that time. For the interior, the light pink and light blue was used to bring the relaxing atmosphere and comfortable feeling. The darker color is for the accent inside the villa. For the exterior, the white represent modernism at that time and the green use to blend with the landscape.
Exterior Color
Subscribe to:
Posts (Atom)































